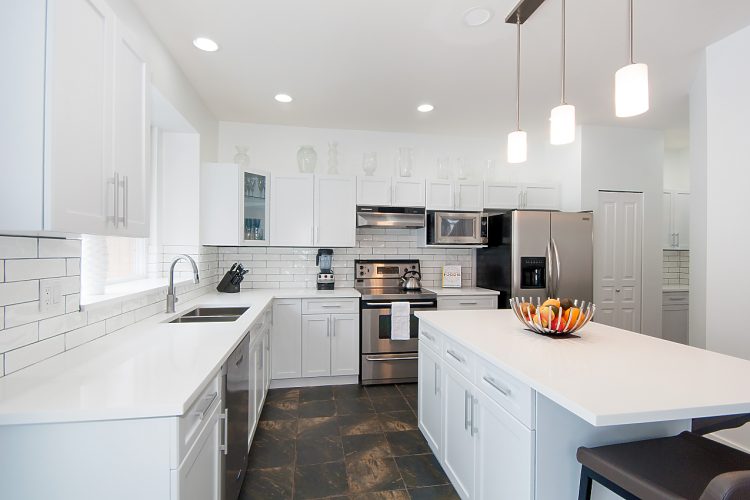With rich, oak hardwood floors on the main, and newly painted throughout, this popular ‘B” floorplan home also features California shutters, air conditioning, and a private courtyard deck! The stunning, newly updated Chef’s Kitchen boasts white cabinetry, an extended island, white quartz counters, pot lighting and subway tiled backsplash…it’s time to entertain! Off the Kitchen is a cozy Great Room, with a stone decked gas fireplace and sliders to walk out to your fully landscaped private back garden – a private oasis!
On the upper level there’s a built-in, updated, study area, as well as three generous bedrooms. The Master Bedroom with its vaulted ceiling, views and huge walk-in closet is fabulous. The lovely ensuite offers a walk-in shower, soaker tub, and new quartz counters with undermount sink and upgraded faucet. The two other bedrooms are joined by a Jack and Jill bathroom, also upgraded with quartz counters, undermount sink and faucet. The basement was totally renovated a year ago with vinyl plank flooring, new paint and pot lighting. There’s a large media area for the kids as well as two bedrooms and a full bathroom. The double garage offers a large storage/workshop area, unique to only the “B” plan home.
This home has it all; newly renovated, a great location on one of the best streets, steps to the neighbourhood park, plus walking distance to Aspenwood Elementary, Eagle Mountain Middle and Heritage Woods Secondary! A fabulous lifestyle awaits!!




