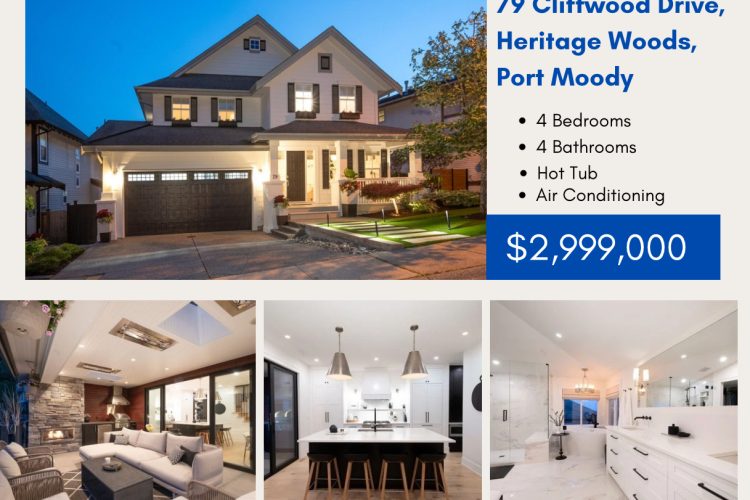This immaculate, thoughtfully designed, executive home will exceed your expectations in every way! White oak flooring, custom millwork, elegant lighting, custom built-ins and three unbelievable outdoor living spaces! The main floor offers a private office with custom panelling.The exquisite Dining area features a Butler’s pantry complete with a microwave, a wet bar and a built-in fridge. The gorgeous Chef’s Kitchen boasts an entertaining island, quartz counters, upscale appliances, and a cozy built-in Eating area. You’ll enjoy spending evenings in the Great room with it’s shiplap detail, stone fireplace surround, built-ins and stunning Gulf Island views! Take entertaining to another level as you step out to the 533 sq ft covered deck with built-in heaters, built-in BarBQ area and cozy gas fireplace. The views are endless! There are three generous bedrooms on the upper level as well as a Family room… which could easily be converted to a fourth bedroom. The Primary Bedroom is spectacular as it features a private, covered view deck. The spa inspired ensuite is stunning and offers a free standing tub, custom walk-in shower, marble tile and flooring, quality cabinetry and quartz counters. The lower level has a Media area, a Gym and a cozy guest suite with a Murphy bed and a huge storage room. Walk out to the covered lower patio and enjoy hot tubbing under the stars! The lushly landscaped back garden and putting green make this no maintenance backyard the perfect oasis! All levels of great schools: Aspenwood Elementary, Eagle Mountain Middle and Heritage Woods Secondary. This is a fabulous home in an amazing neighbourhood!













